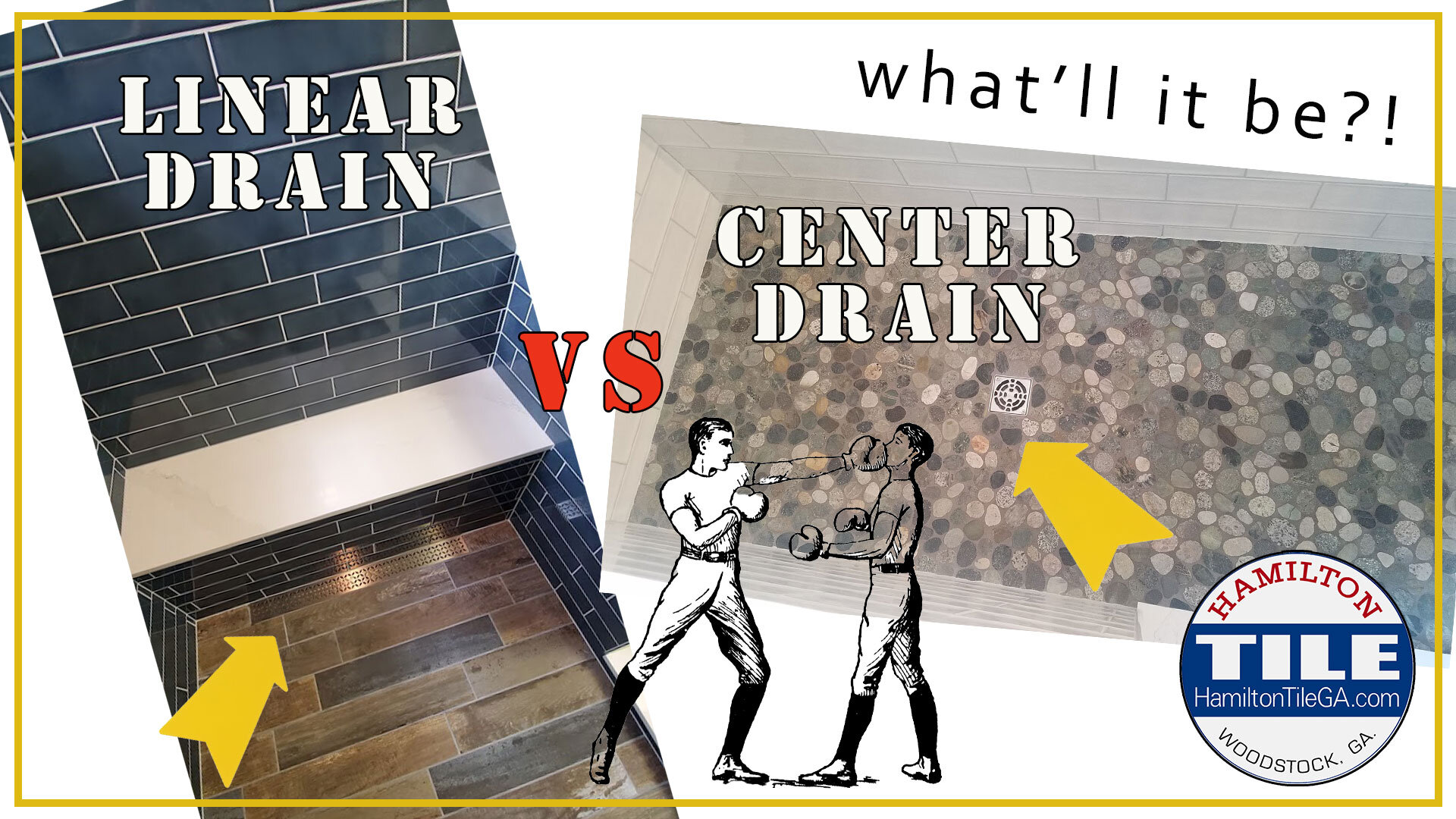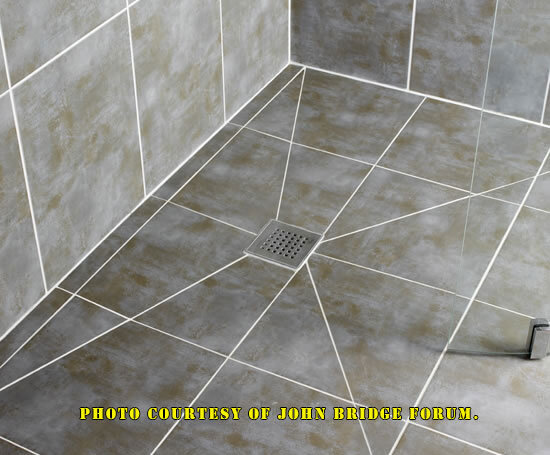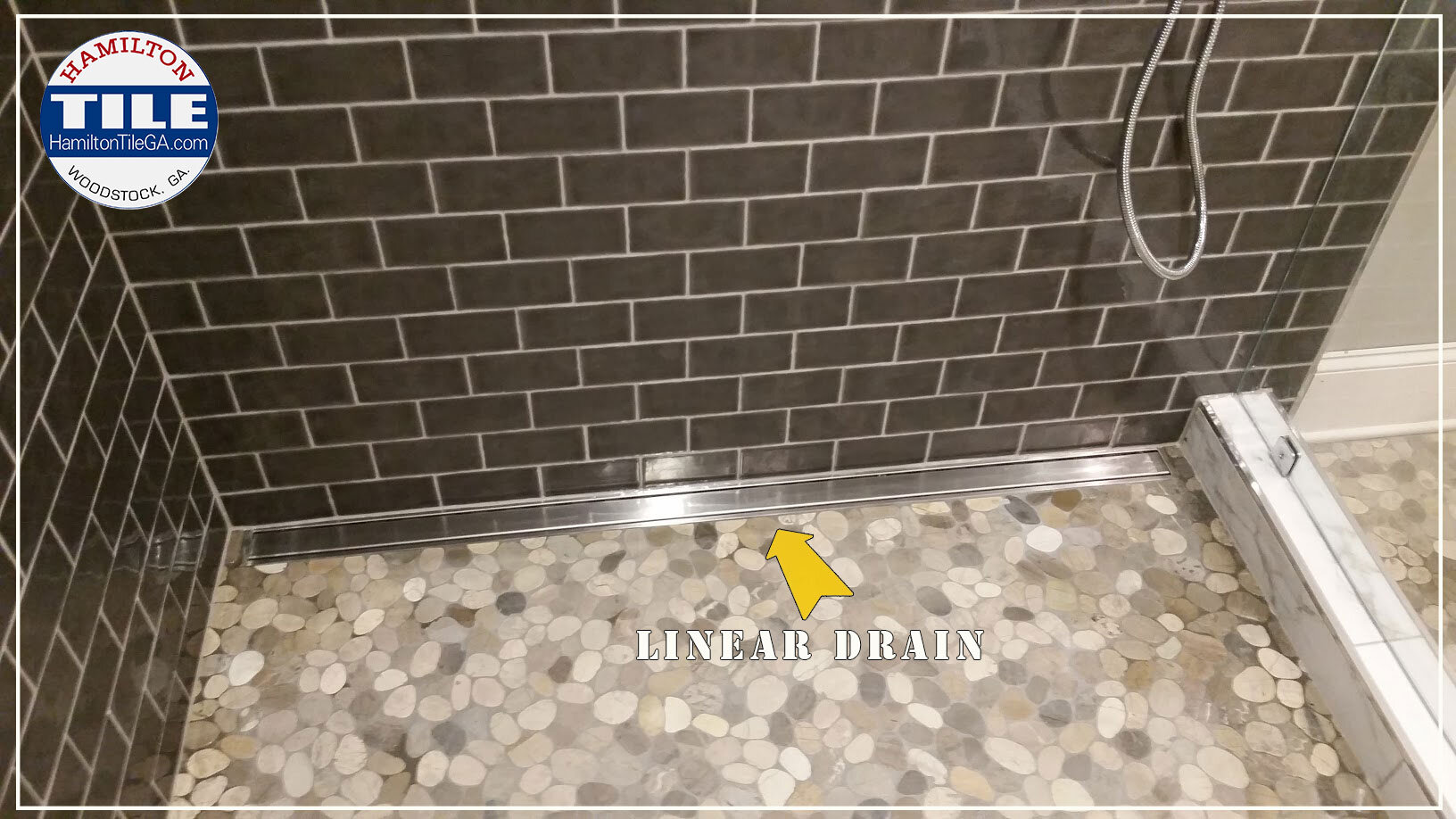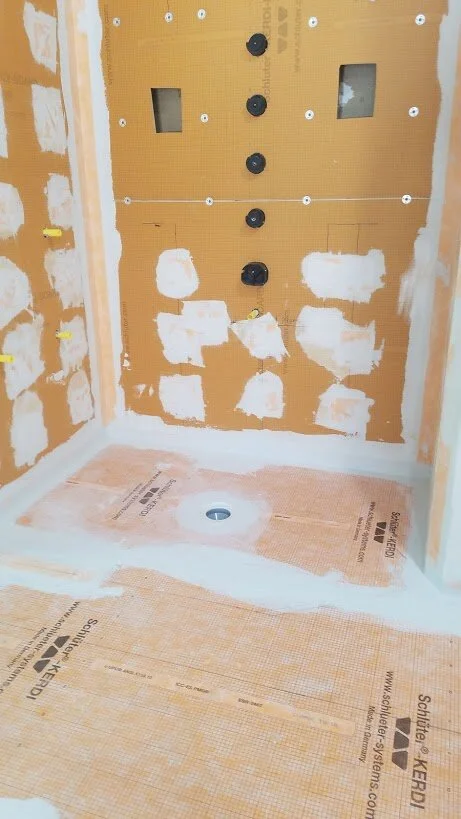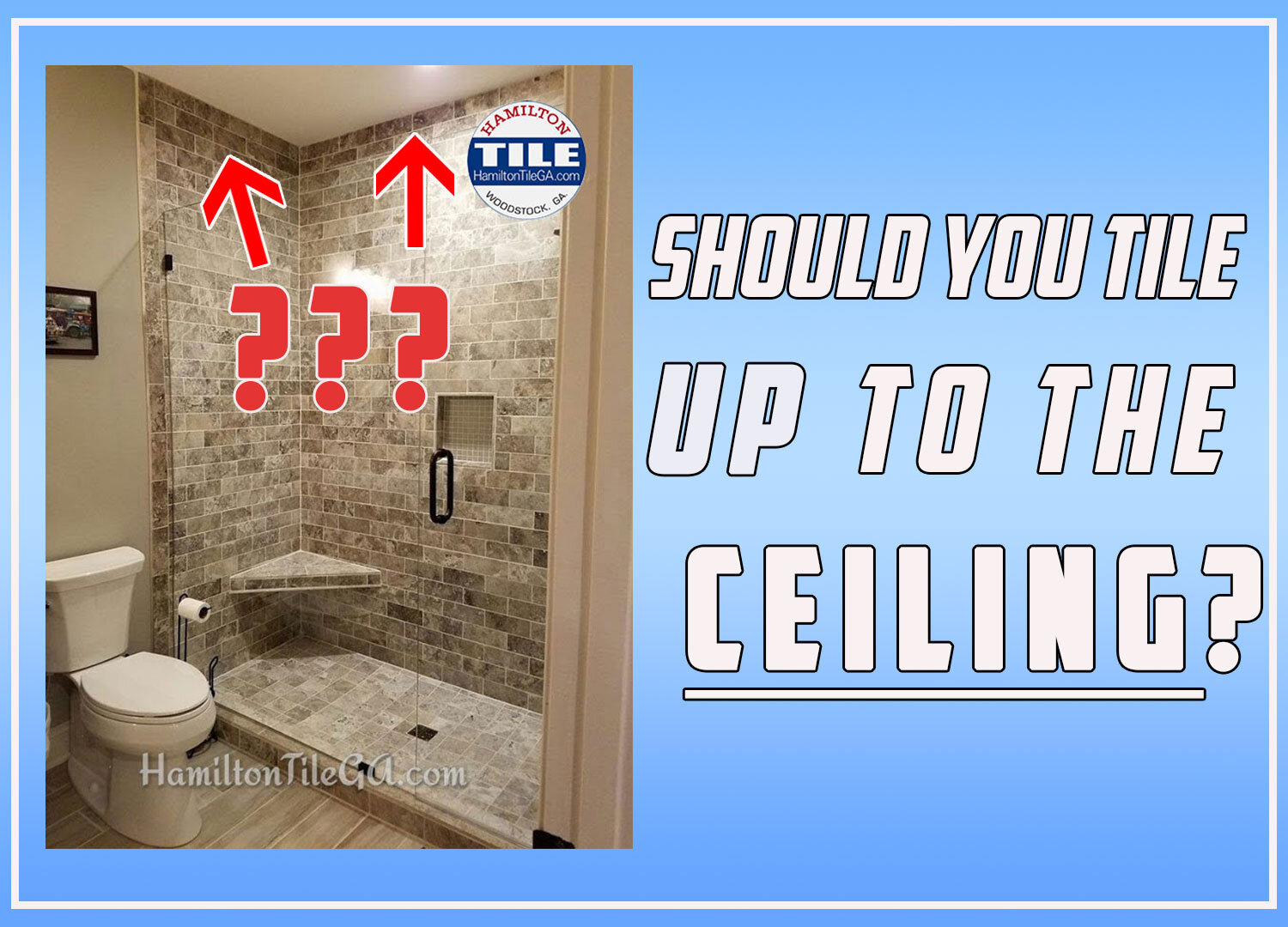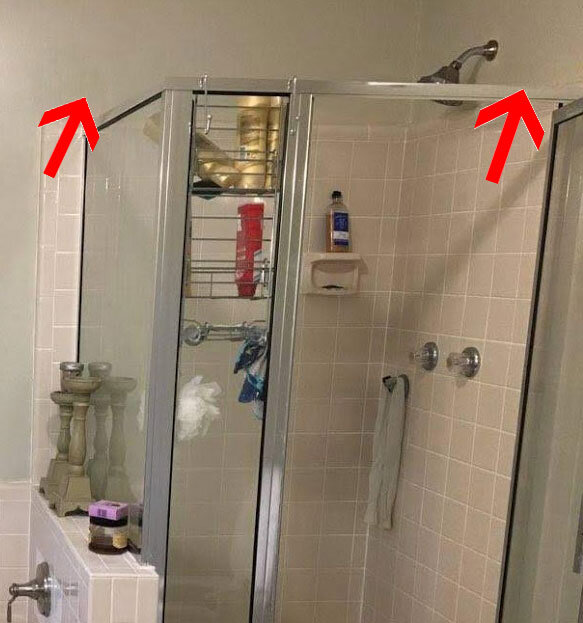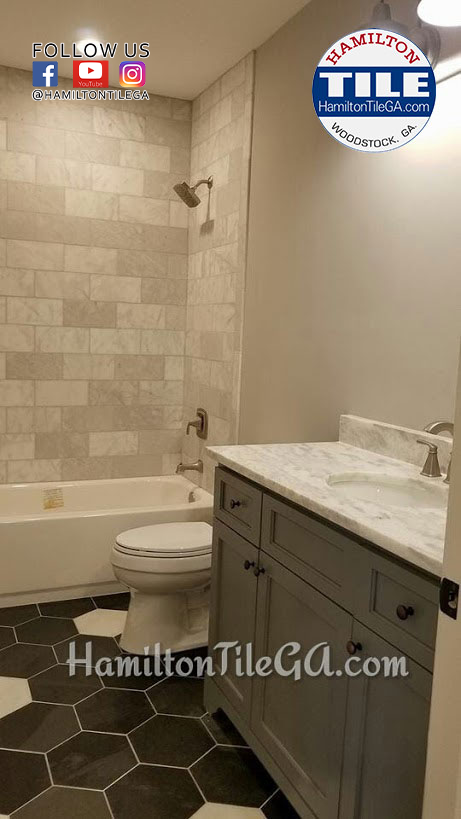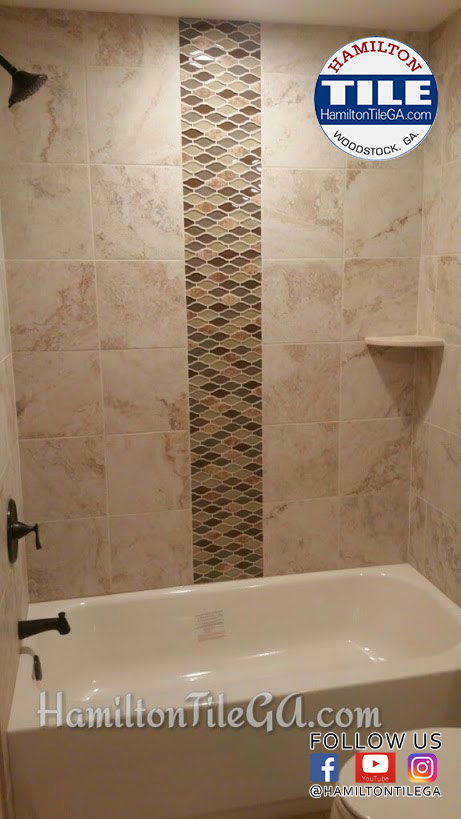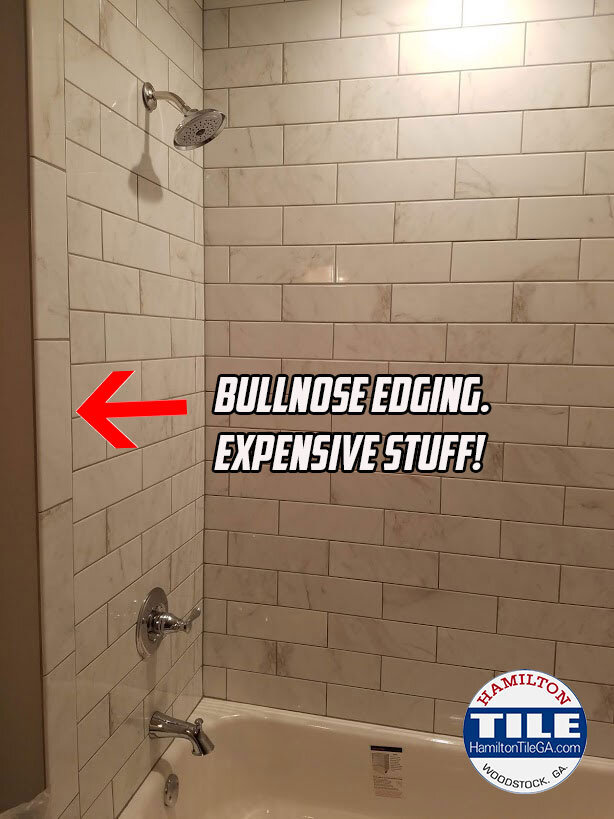In today's video, Woodstock, GA: Curb-less, Barrier-free, zero-entry Showers..How, What, WHY we answer many questions about this popular shower type.
Curb-less, Barrier-free or zero-entry showers are one of the most popular showers in the bathroom game. In today’s posting, I’ll be referring to them simply as curb-less showers. It’s my favorite term and it rolls off the tongue nicely.
Curb-less showers look unbelievable and people love them because you can use the same main floor tile inside the shower pan and it brings continuity to a bathroom. Curb-less showers make a space more open because you’ve eliminated the obstruction of the curb that holds the water in.
People also like them for their functionality. Particularly, elderly or handicap people prefer to have them because they have limited movement.
What sometimes discourages people from doing curb-less tile showers is the increased cost in building one. Why do they cost so much? Well, a lot of that is because there are special conditions needed to make them work the way they should.
The entirety of your bathroom needs to be flat AND level. Level, because there is no curb to stop the water, so if you’re floor had a tilt to it, there’s a good possibility the water from the shower flows out of the shower.
So, when we are making bathrooms flat AND level, that requires leveling floors with a self leveler or mud. Which can be a ton of labor and material.
Another factor, is you have to get the slope for your shower pan from somewhere.
All shower pans have a slope to the drain. So, the drain has to be lower than the surrounding outside floor. You often have to raise the outside floor by adding plywood and lower the inside of the shower where your pan will be by recessing the sub floor between the joists.
If your bathroom is on concrete, get ready to get the jack hammer out to remove concrete to get your slope.
Sounds like a lot of work, huh?
Well, it is and if it’s more work it’s more money.
All that to get rid of a four inch curb!
Some bathrooms are a bad candidate for a curb-less shower. Bathrooms with tubs very close to the shower, those are bad because the water lines and drains are close to flowing water. It can be done, but not a good idea.
Is there a closet door next to the shower? Another possible water exit point. A bad scenario for a curb-less shower.
If you’re looking to have a curb-less shower, consider the amount of space around your shower. It’s best to have at least 3 feet around the perimeter so waterproofing can be installed to guard against water escaping.
Another complaint, revolves around the bathroom flooring being flush with the outside flooring. Sometimes it’s not possible. It takes a lot of manipulation to get the height needed for slope and it’s not uncommon to have to build up a bathroom floor quite a bit. Nothing a wood threshold or a carpet ramp won’t solve!
Another factor with curb-less showers is glass door/panel installation. In a curb-less shower scenario you want absolutely no penetrations in horizontal surfaces and if there are select penetrations, it’s wise that your installer takes immense pre-cautions.
Curb-less showers are no joke and one of the most complex applications for tile. Your installer needs to have a considerable amount of skill and precision to pull one off.
I’ve laid out a few pictures from one of our recent projects for you to check out and see what the building process is all about. In the above video I’ve also shown you an EPIC curb-less shower fail so you understand what a bathroom remodel nightmare looks like.
Don’t let this post and video discourage you from getting a curb-less shower. They are luxury, they look incredible and if you need one, get one. But, be prepared to pay for one. That one decision to get rid of the curb, sets off a chain reaction in your bathroom. A decision to get rid of a curb, opens a can of worms in your bathroom.
As we always say though, with your money and our knowledge and hard work, your wish is our command!! :)


